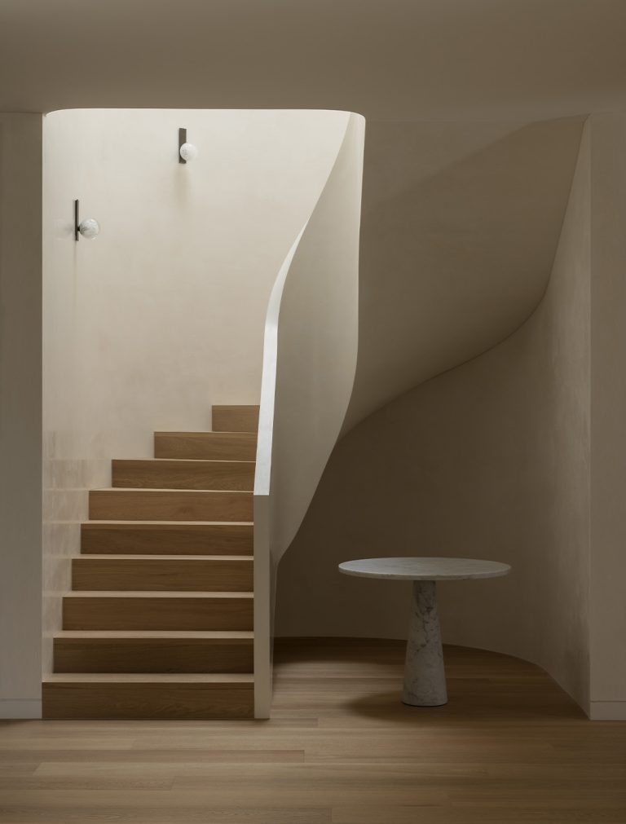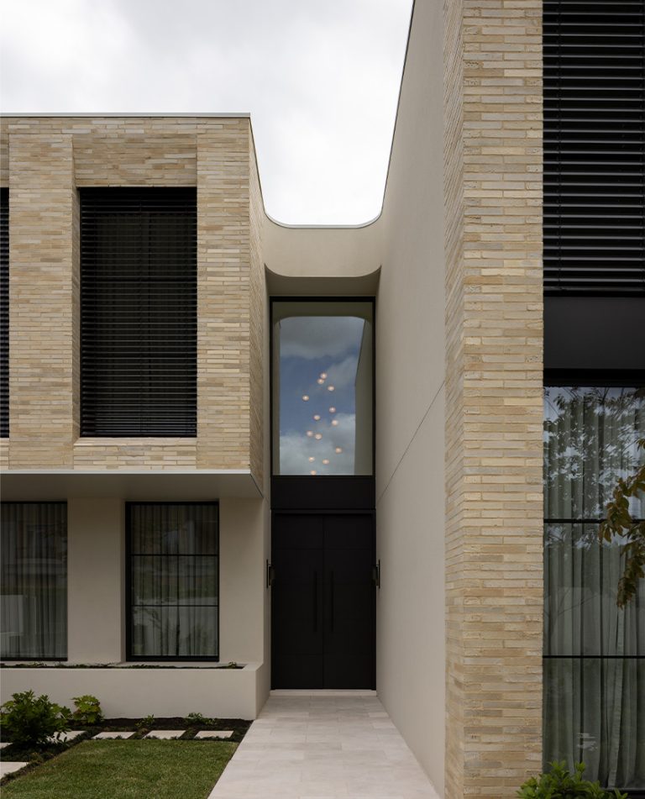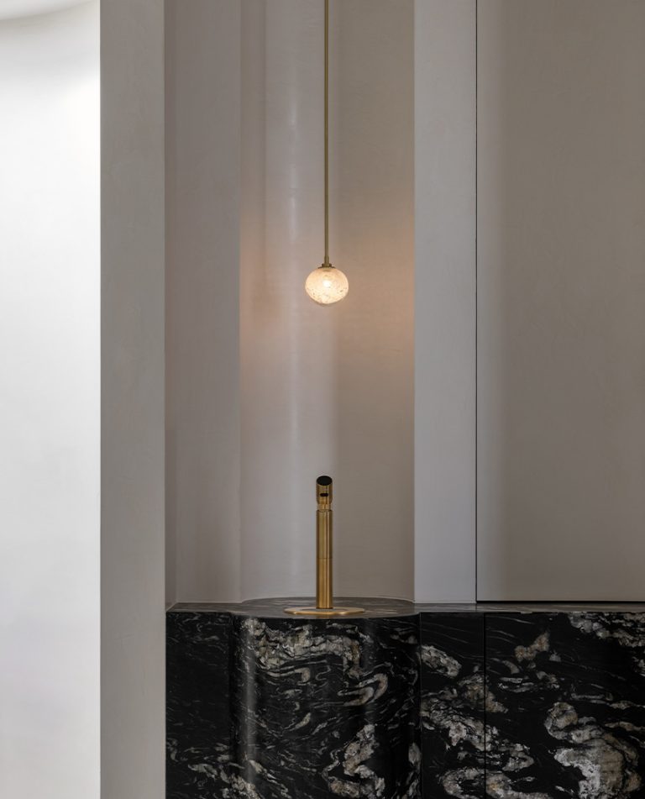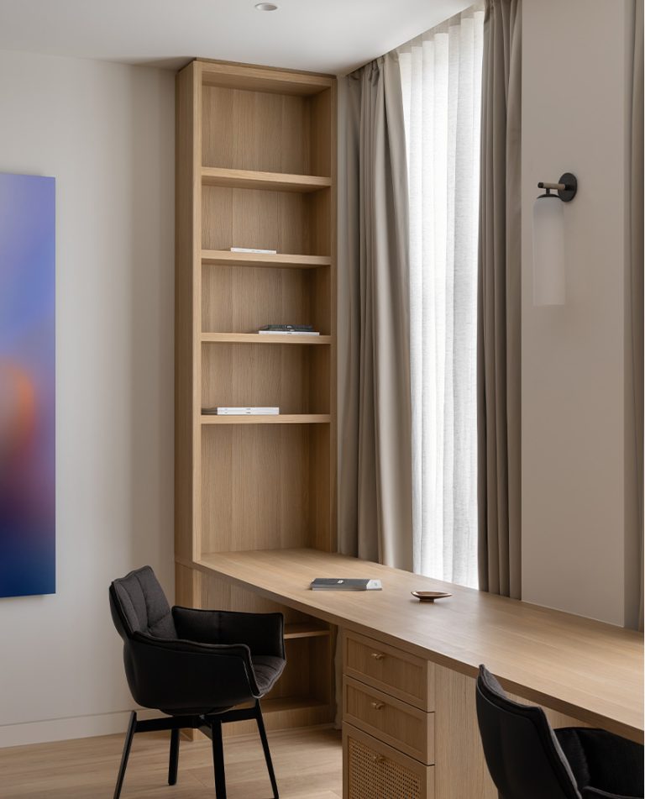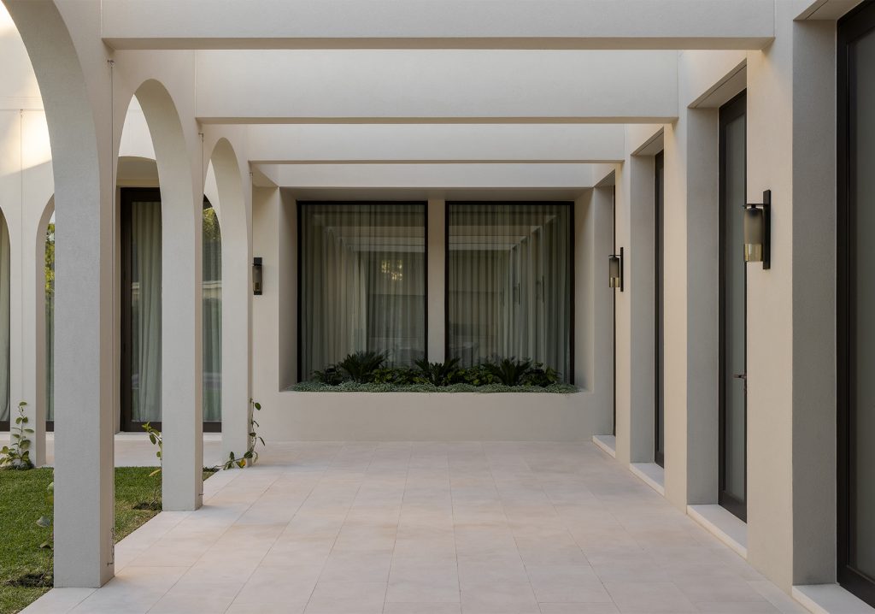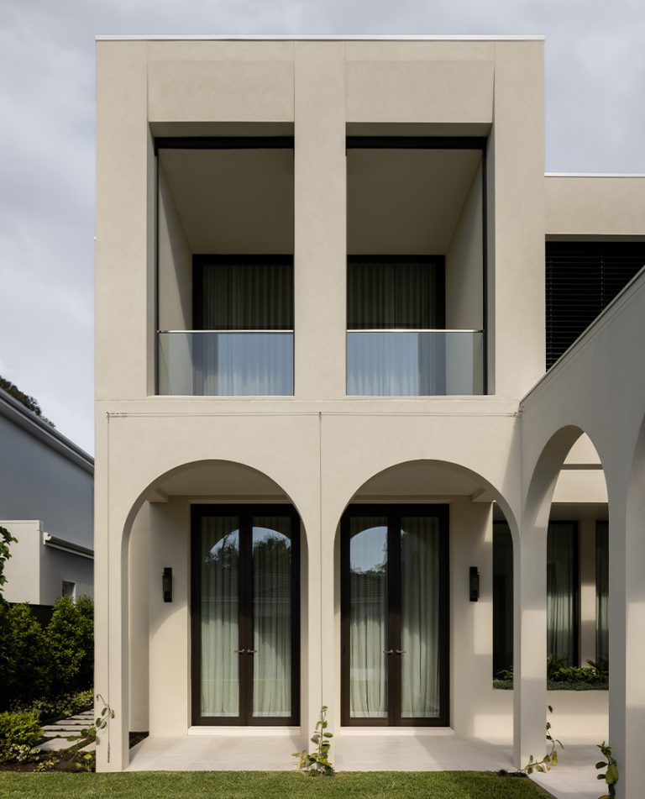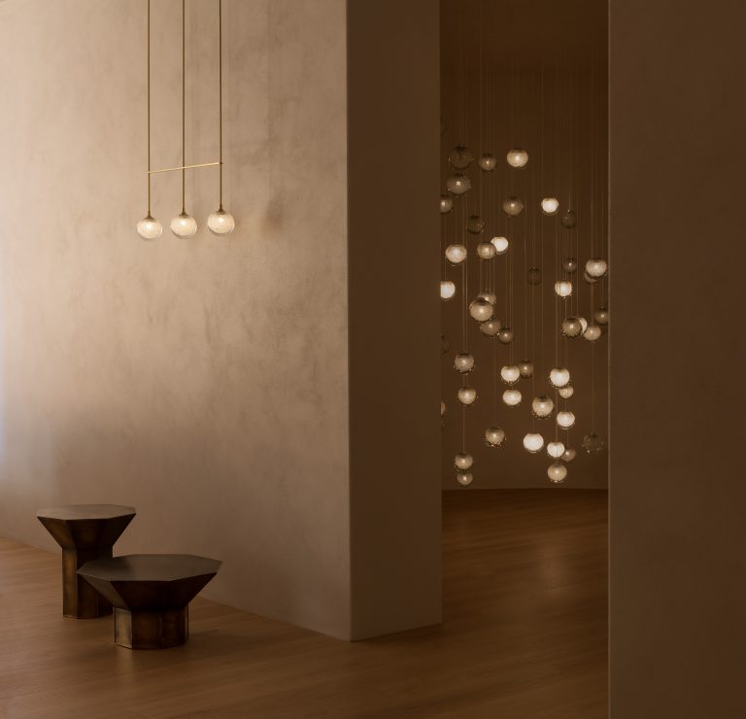Projects
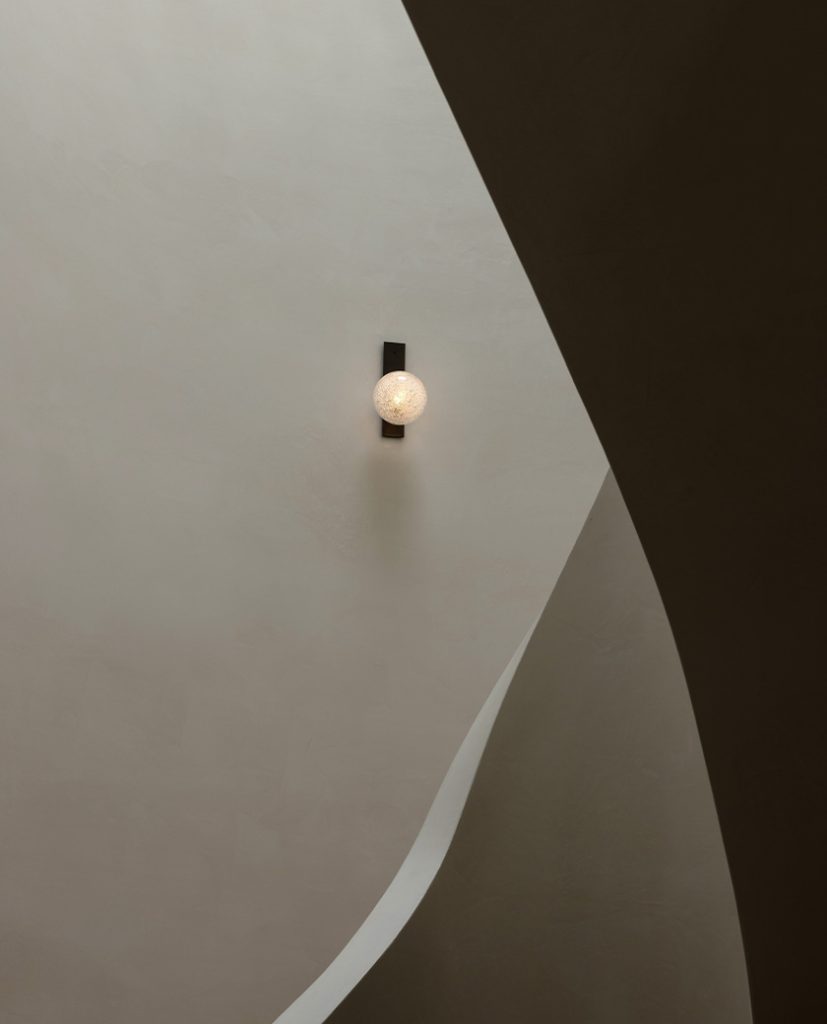
Project
Balwyn House
Design
Photography
Balwyn House
Balwyn House is a testament to architectural excellence by Wall Architects. Balwyn House, nestled in a quiet suburban setting in Melbourne, is a minimalist oasis with a heightened sense of luxury. Textural elements of stone and natural timber pair with layered tactility of soft furnishings to create ambient spaces for subtle lighting that includes Articolo’s Fizi, Eclipse and Float collections.
From the entry, there is a glimpse of the sculpturally curved stairway, where Fizi Wall Sconces adorn the walls. Emphasising the beauty of venetian plastered walls, the Articolo Fizi Balls create crafted moments, casting patterns across the curves.
Articolo lighting pieces were specified for their atmospheric, jewel-like qualities, contemporary linearity and orb-like elements in step with the other circular punctuations of the scheme such as round skylights and archways, and a sculpted central stairwell.
Suspended from a double void above the entry—an awe-inspiring statement bespoke Fizi Ball Pendant installation reflects Articolo’s artisanal craftsmanship and that of this truly crafted home.
“The bespoke lighting pieces dovetailed seamlessly into the residence, resonating with the design to create a sanctuary of timeless elegance. Collaboratively working with Articolo Studios enabled us to enhance both the indoor and outdoor areas, elevating the overall ambiance.”
Wall Architects

